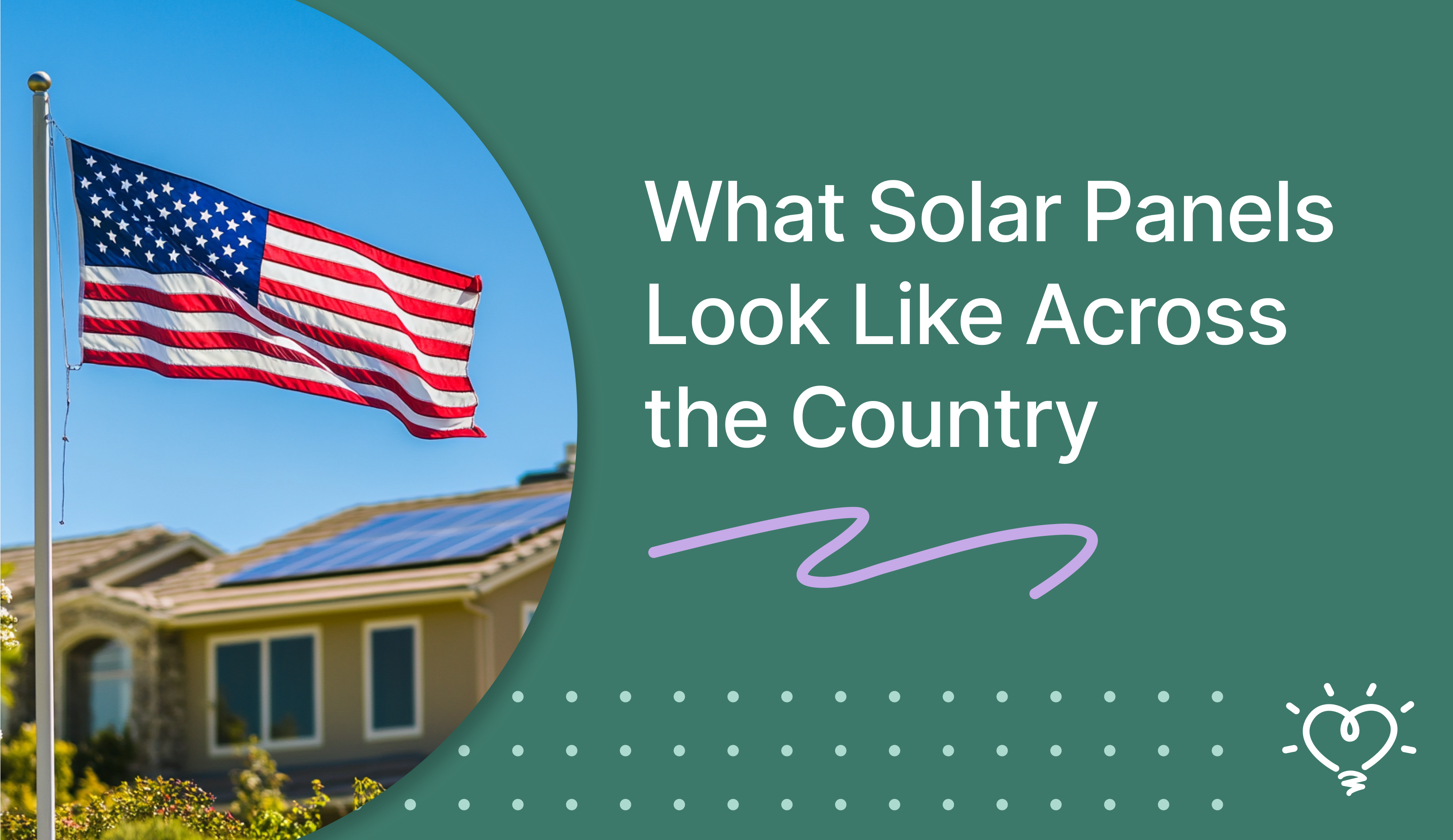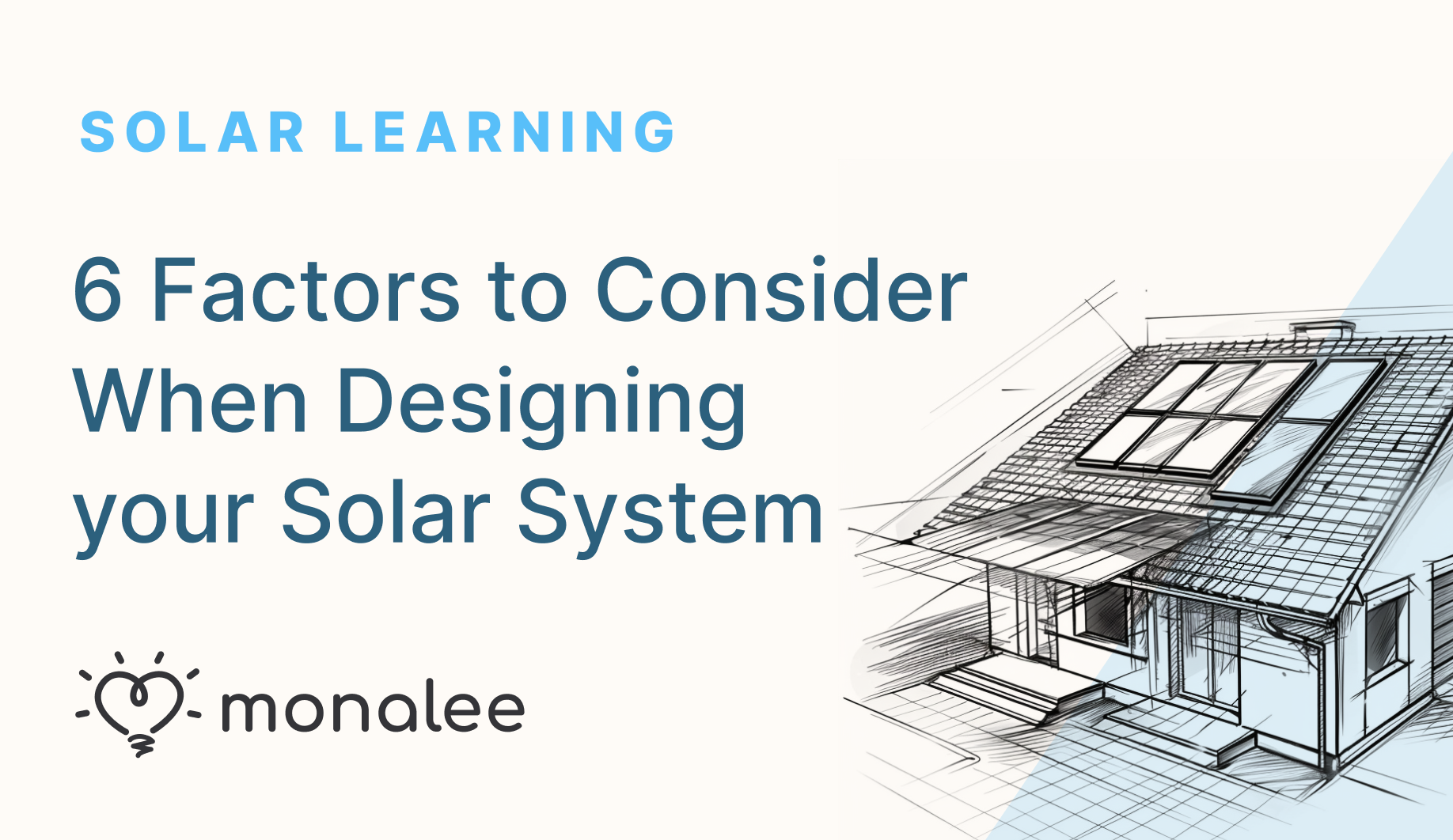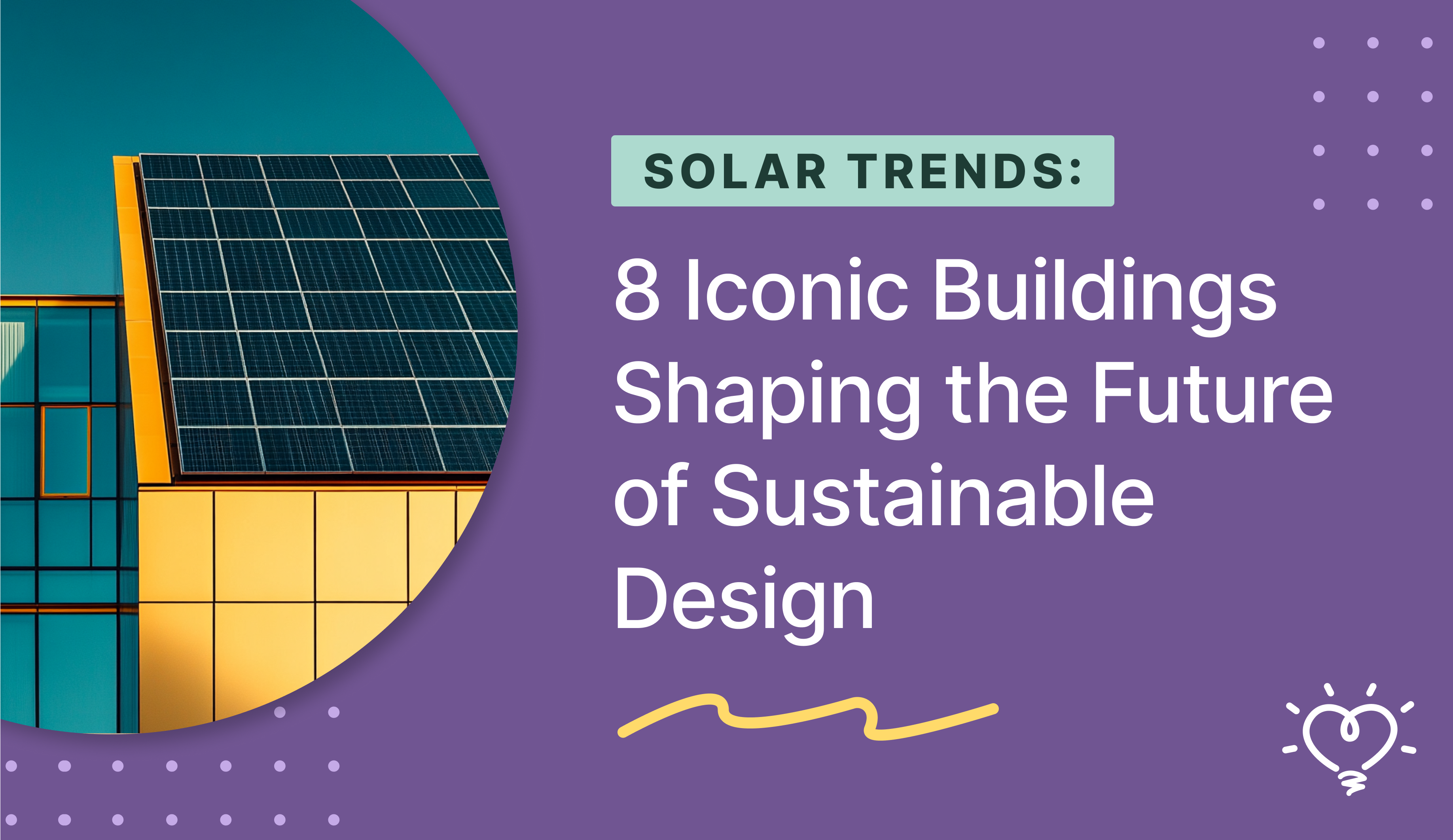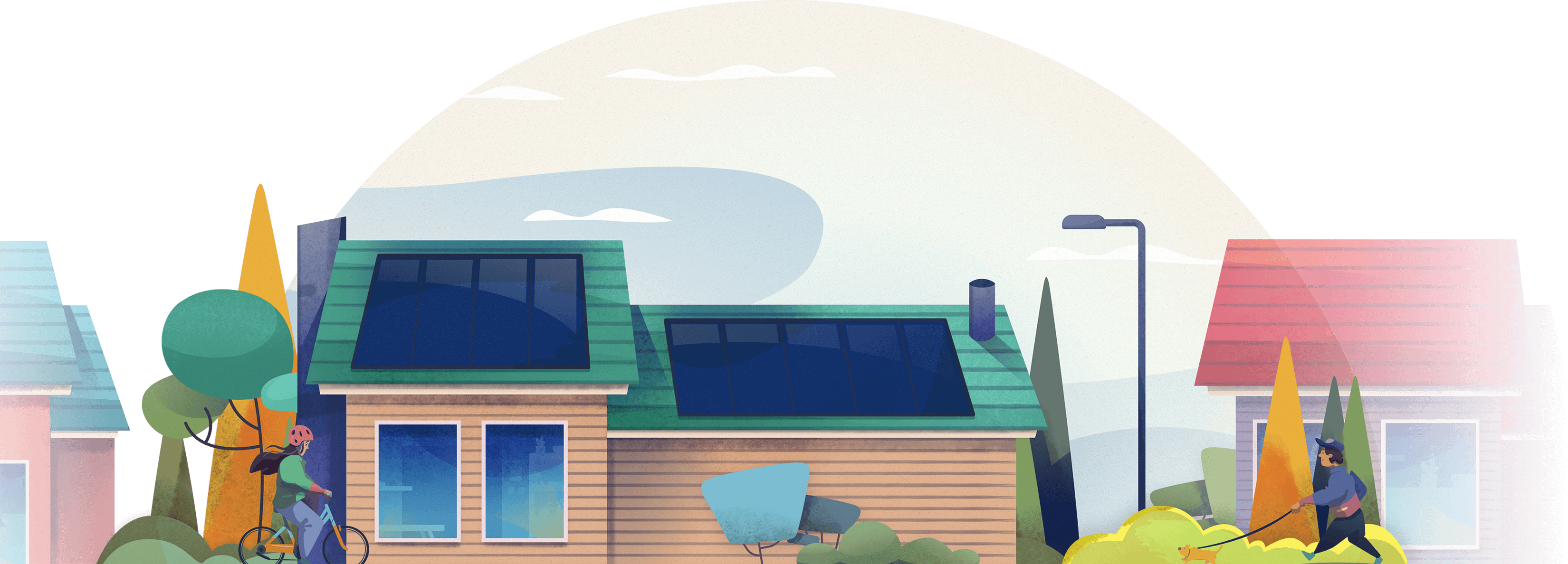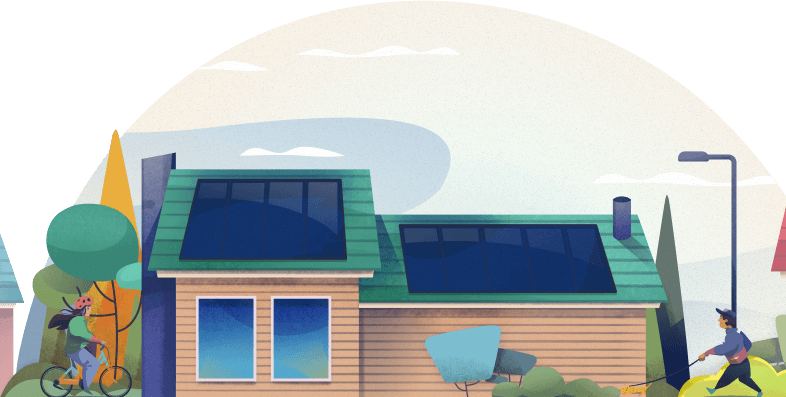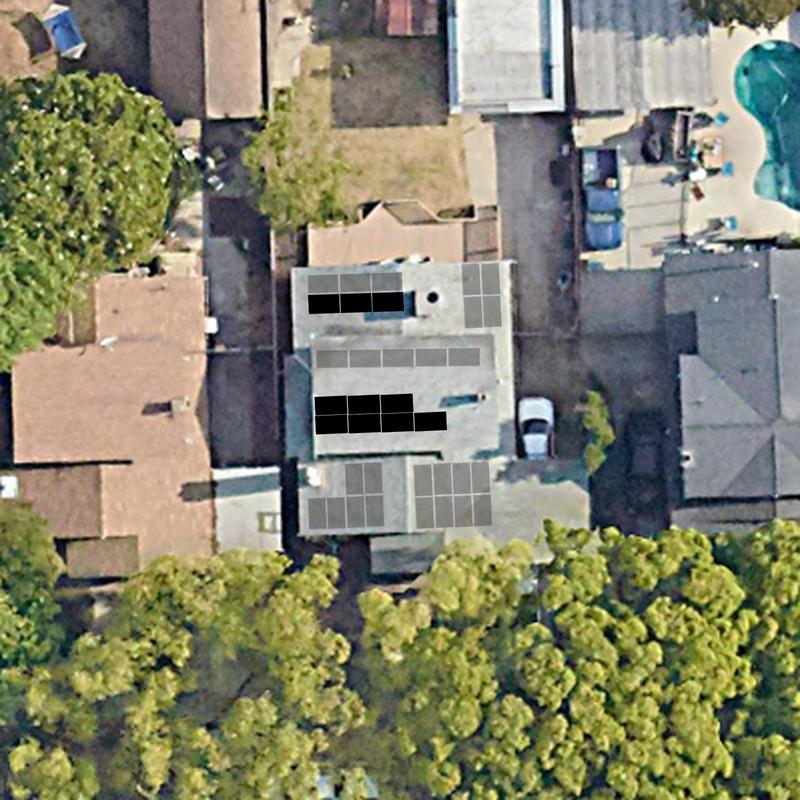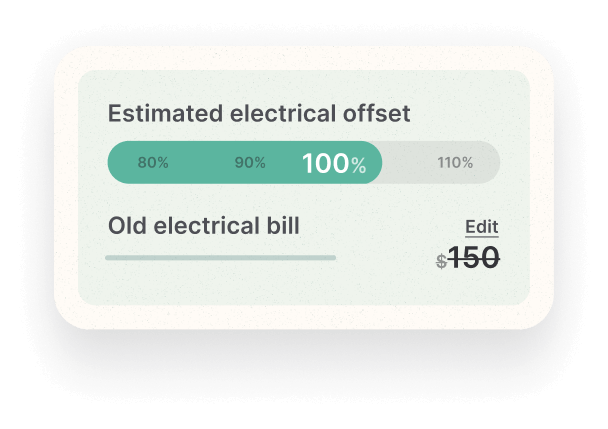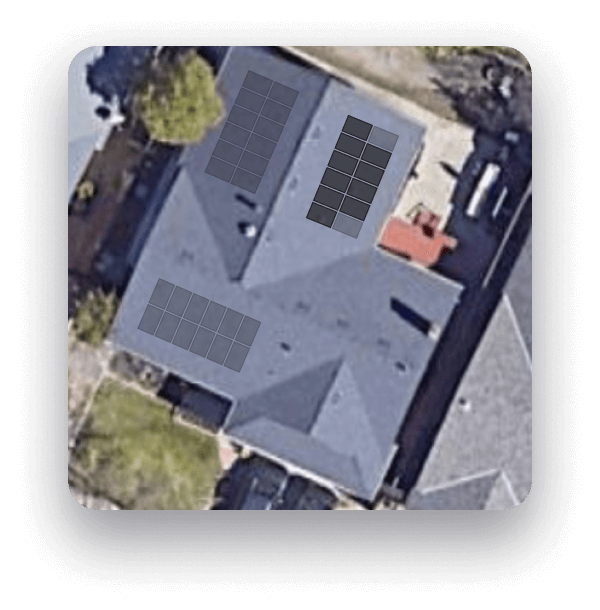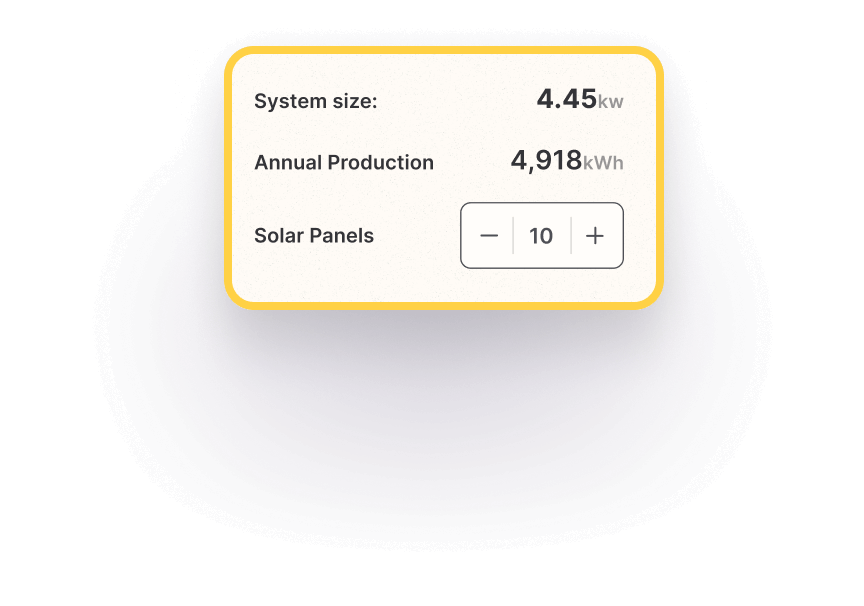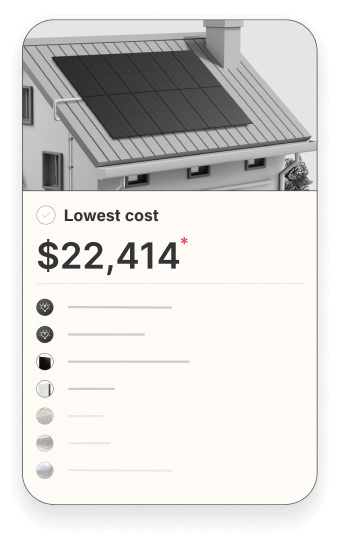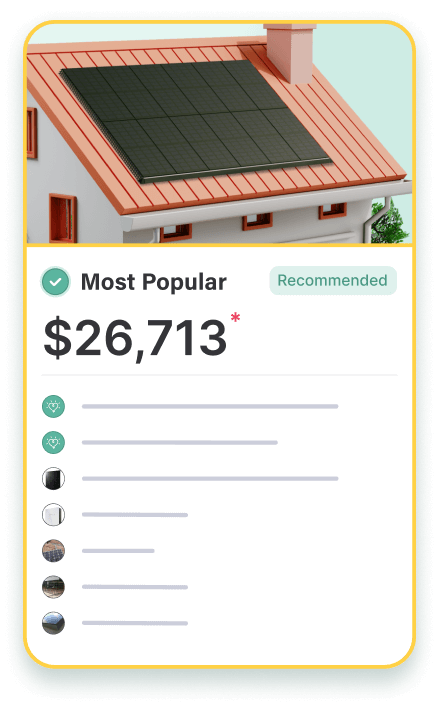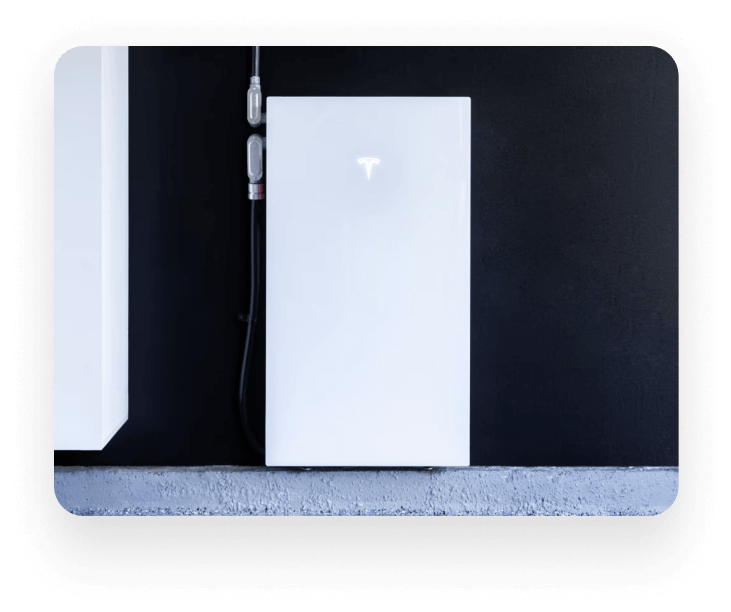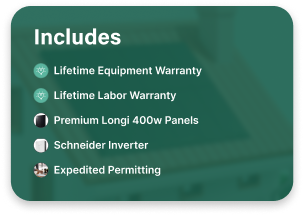When it comes to homes across the United States, styles are most influenced by local climates, historical roots, and environmental factors.
From the sun-soaked Spanish Colonial homes of California to the rustic mountain lodges in Colorado, each state showcases a variety of architectural designs suited to its unique surroundings.
Many modern homes now emphasize energy efficiency, particularly in sun-heavy states like Arizona, Texas, and Nevada, where solar panels are common.
Scroll below to see AI renderings of what solar panels look like on different house styles.
What Solar Panels Look Like Across the Country
Whether you live in a coastal home in Virginia or one of New York’s beloved brownstones, here’s what your home might look like if you make the switch to solar.
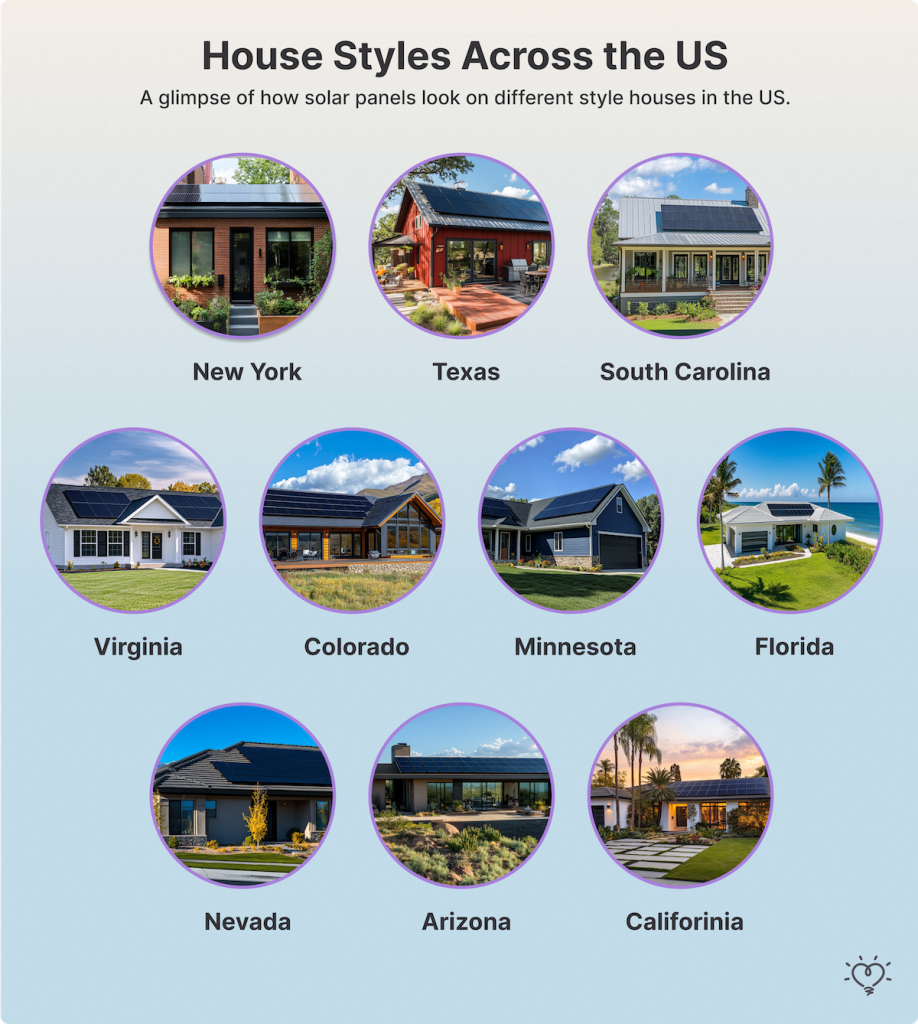
California
Overall, the majority of homes across California are a reflection of the state’s diverse climates and cultures, with a strong emphasis on energy efficiency, outdoor living, and blending architecture with the natural environment. Architectural styles range from Mediterranean-inspired homes set along the coast to modern, eco-friendly designs in urban areas.
Perhaps the most common architectural style you’ll see is Spanish Colonial Revival. The low-pitched, red clay tile roofs are a hallmark of this style home and are both durable and heat-resistant. Many properties also feature courtyards and patios with ornamental tile work, exposed wooden beams, and decorative iron railings.
In cities like Los Angeles and San Francisco, you’ll see many craftsman bungalows with asphalt shingle roofs. Inside, you’re sure to find handcrafted details like exposed wood beams and decorative woodwork.
Many California homes incorporate energy-efficient features like solar panels and materials designed for cooling or insulation. In fact, as of 2020, most new residential buildings must have solar panels installed.
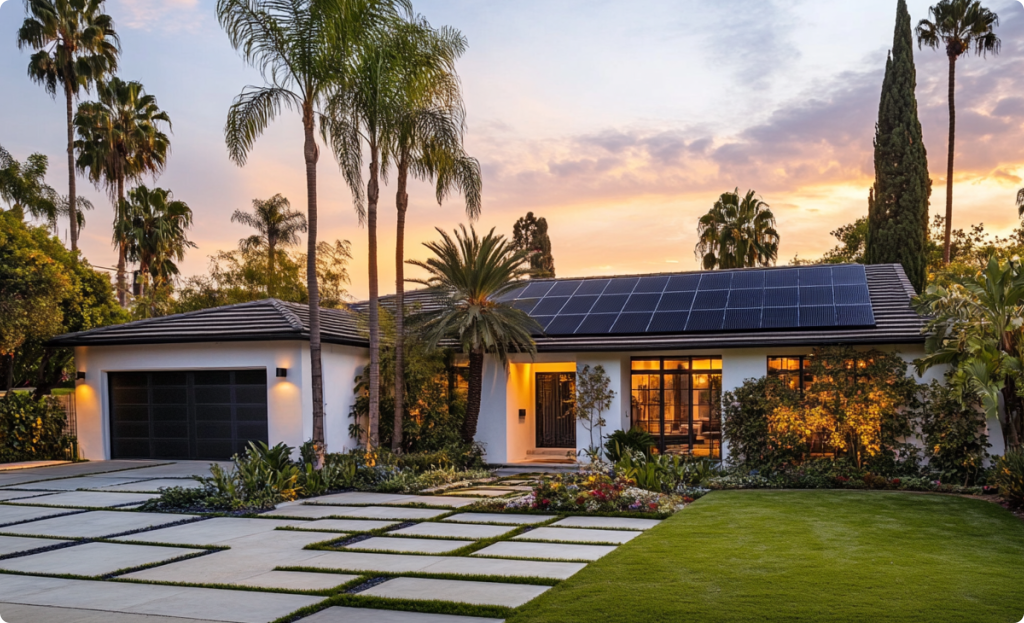
Virginia
Depending on where you live in Virginia, you might have a home on the coast or a secluded hideaway in the mountains. Many homes combine traditional styles with modern touches while remaining well-suited to the state’s humid subtropical climate.
Georgian style homes are fairly common in Virginia and easy to spot. These homes feature columns, pediments, and ornate cornices, and some sort of central staircase inside. The boxy, symmetrical design of Georgian homes have a centered entryway and double-hung windows.
Virginia’s coastal regions usually showcase tidewater style homes. These homes have low-pitched, wide, gable or hipped roofs and are made of wood shingles or metal. Overhanging eaves protect against rainfall while window shutters shield during storms.
As noted above, Virginia homeowners do their best to adapt to the seasons. Homes are built to withstand cold winters and hot, humid summers, and they’re often equipped with heating/cooling systems and have good insulation.
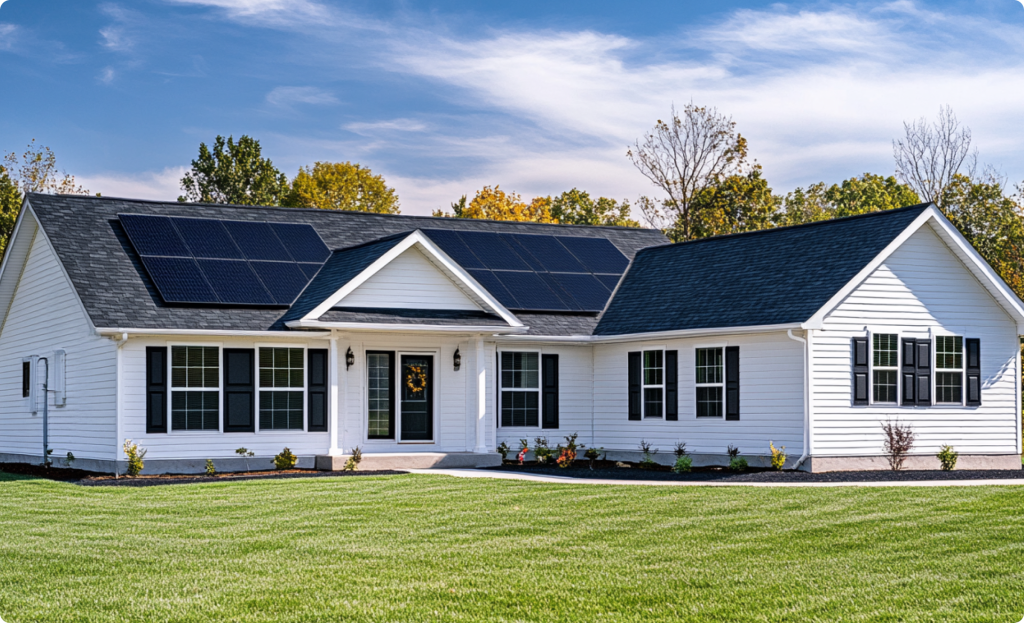
New York
It’s hard to pin down just one style of home in New York. Location plays a big role—whether it’s urban, suburban, or rural—and so do historical influences.
If you’ve ever visited New York City, you’re probably familiar with the classic brownstones that line many streets in the Upper West Side, Park Slope, and several other neighborhoods.
Brownstones are typically 3-5 stories high and built in rows with minimal side yards. Interior features include high ceilings, hardwood floors, and decorative moldings. The roofs are flat and usually have some sort of rooftop deck or garden for residents.
In more suburban and coastal areas of New York State, you’ll see many Cape Cod style homes. These homes are one-and-a-half stories, with steep roof lines and dormers to maximize upper-level living space. The design is simple, practical, and often symmetrical. Asphalt shingle roofs are the most common.
New York is definitely a four-season state, meaning that when it’s hot it’s really hot and when it’s cold, it’s freezing. For this reason, Homes in New York often have insulation, double-glazed windows, and efficient heating systems to combat plummeting temperatures. Fireplaces are common in many styles, especially in older homes or homes designed with traditional aesthetics.
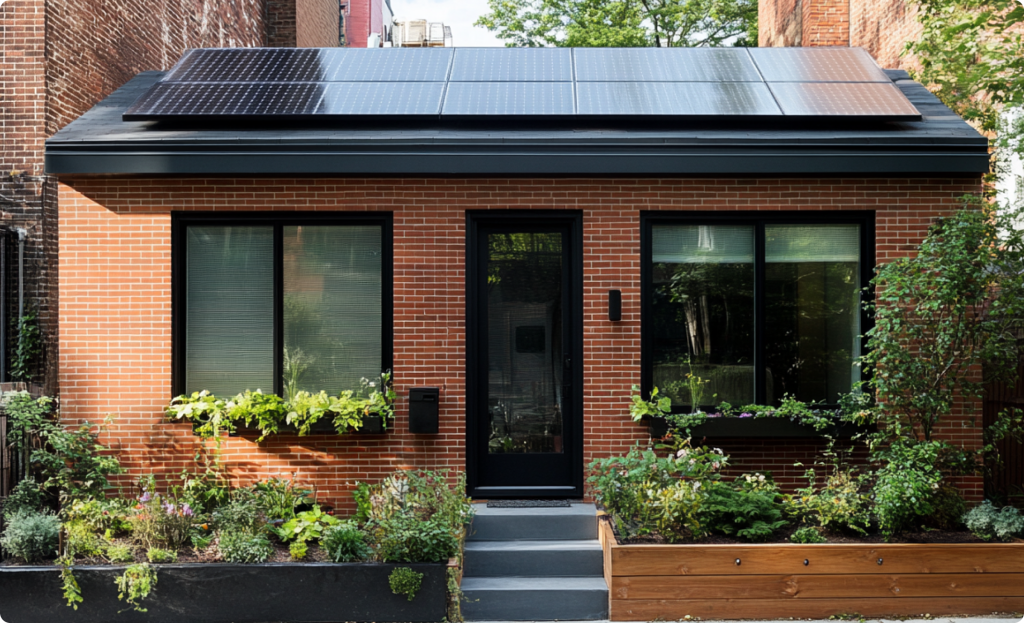
Arizona
Arizona‘s architecture reflects its unique desert environment, with homes designed to withstand the intense heat, strong sun, and occasional monsoons.
A popular architectural style in both urban and rural areas, Southeastern style homes feature Stucco exteriors in warm, earthy tones and thick walls that help to keep the interior cooler. Windows with wrought-iron or wooden accents help minimize the heat.
In urban areas like Scottsdale, you’ll find many contemporary and modern style homes with flat or low-pitched roofs. Large windows allow for natural light to pour in and smart home technology works to optimize energy use throughout the house.
With more than 300 days of sunshine per year, it’s no surprise that Arizona homeowners are making the switch to solar energy. As an added bonus, installation costs in Arizona are lower than the national average, which means they will recoup their investment in as little as four to seven years.
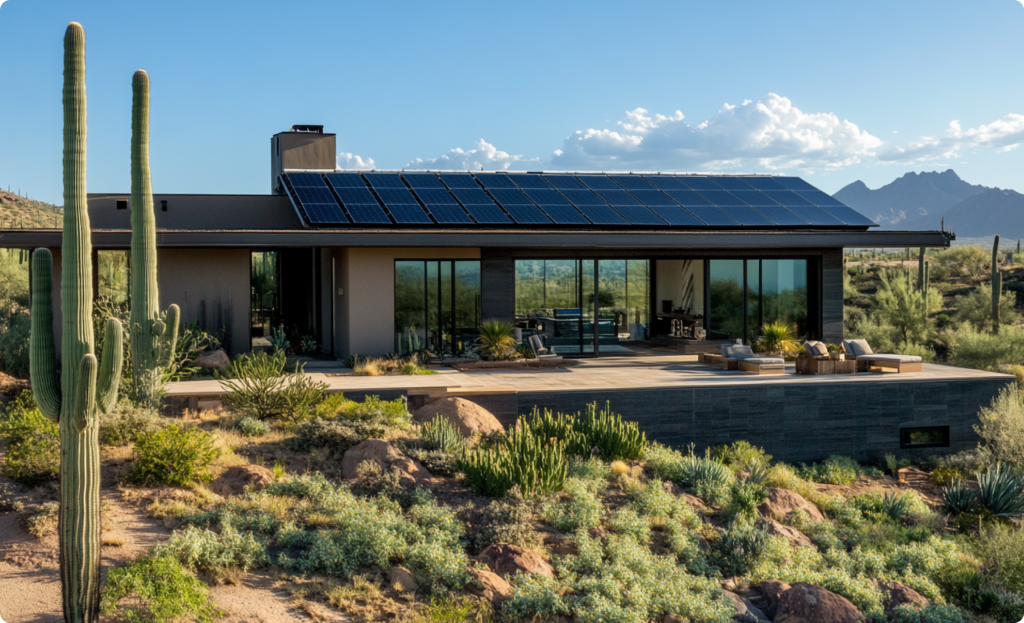
Texas
Homes in Texas vary widely due to the state’s vast size and diverse climate, but there are several architectural styles that are common across the region. Texas homes often incorporate elements suited to the hot climate, ranging from arid deserts in the west to humid areas in the east.
Ranch-style homes are pretty popular statewide, especially in areas where there is lots of native grasses, cacti, and sprawling yards. Ranch-style homes typically feature open floor plans, large front and back porches, and an attached garage or carport. Exterior walls are made of brick, stone, stucco, or all three combined. Ranch style homes have low-pitched gable or hipped roofs with asphalt shingles or metal roofing.
Homes going for a contemporary or ‘modern farmhouse’ aesthetic will opt for a white or light, neutral colored facade. Large windows and sliding glass doors leading to the outside are popular design choices, as are vaulted ceilings and wrap-around porches.
In areas like Houston and Galveston where hurricanes can occur, many homeowners opt for storm-resistant building materials and elevated foundations to protect against flooding. Insulated windows and radiant barriers in the roofing help to keep the interior of the home cool.
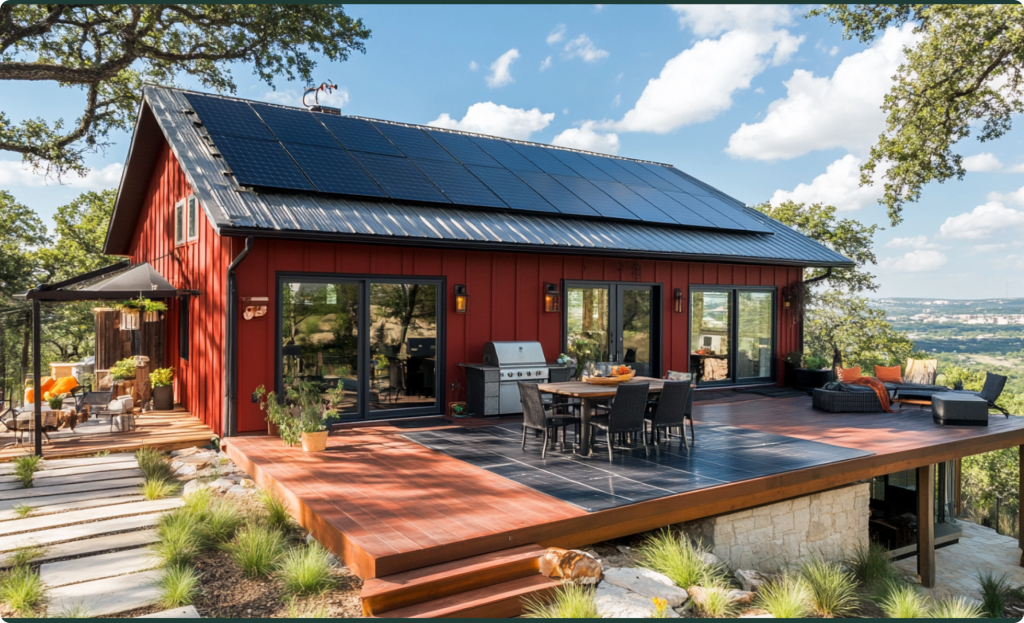
Florida
Florida homes often incorporate design elements suited to the state’s warm, tropical climate, frequent rains, and occasional hurricanes.
Architectural styles and features range from Mediterranean/Spanish Revival–think Stucco exterior walls, wrought iron details, terra cotta accents–to Florida ranch style. Many homes also incorporate coastal features such as French doors, open-floor plans, and floor-to-ceiling windows. Roofs are often flat or low-slope, and made using metal materials.
Florida weather is pleasant year-round and many homeowners opt for an indoor-outdoor layout. From patios and decks to screened-in purchases, there’s ample opportunity to include the great outdoors. Homes are usually painted in white or pastel colors that work to keep the house cool in the peak summer months.
Since hurricanes are commonplace in Florida, many homes are built using hurricane-resistant materials. A few examples include impact-resistant windows, reinforced concrete, and masonry construction that meets Florida’s building codes for hurricane protection.
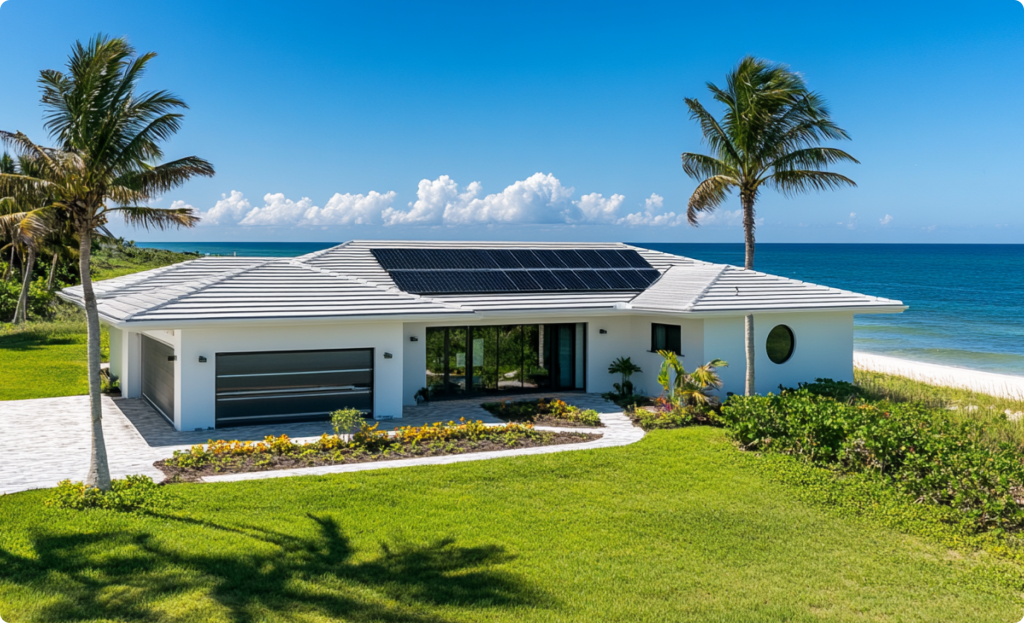
Nevada
For the most part, homes in Nevada cater to the state’s desert environment and focus on blending indoor and outdoor living. As temperatures can rise quite a bit in Nevada, there’s definitely an emphasis on embracing solar energy and relying less on the local grid.
Southwestern/Adobe style houses are particularly popular in desert areas like Las Vegas and Henderson. Roofs are flat or low-pitched and feature parapets which are low walls along the roof edge. In general, having a flat roof helps reduce heat absorption. Exposed wooden beams work to open up the space and allow more light to filter through.
In scale suburban developments you’re likely to see Tuscan style homes. These homes are also low-pitched and made with red or brown clay tiles that are effective at reflecting heat and managing the desert climate. Think of these homes as rustic Italian villas but in the heart of the Nevada desert.
Nevada homes are built to handle extreme temperatures. In addition to clay tile roofs mentioned above, homes often come with energy-efficient windows and even UV protection.
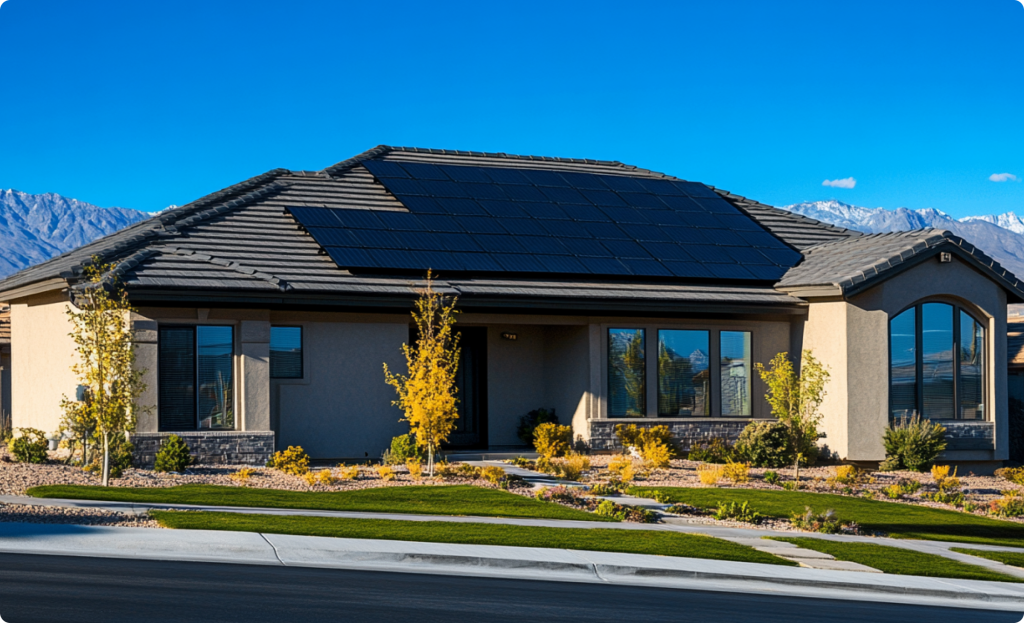
South Carolina
South Carolina’s long history is reflected in the prevalence of Colonial, Georgian, and plantation-style homes, especially in historic districts like Charleston. Architectural styles reflect its blend of coastal living and Southern charm.
Although you’ll only spot Charleston single houses in the city itself, these narrow and often colorful homes showcase a very unique architectural style. The narrow width and long, deep layout of these homes is intentional because it maximizes airflow. Long, side-facing porches run the length of the house.
In coastal areas like Beaufort, you’ll find low country style homes. Metal roofing is common due to its durability and ability to reflect heat. Roofs are usually low-pitched and include deep overhangs to provide shade and protect from rain. Homes are raised on piers or some sort of foundation to protect against flooding.
Even with air conditioning, it’s hard to escape the heat and humidity of South Carolina in summer. For this reason, many homes feature large porches, tall ceilings, and windows arranged for cross-ventilation.
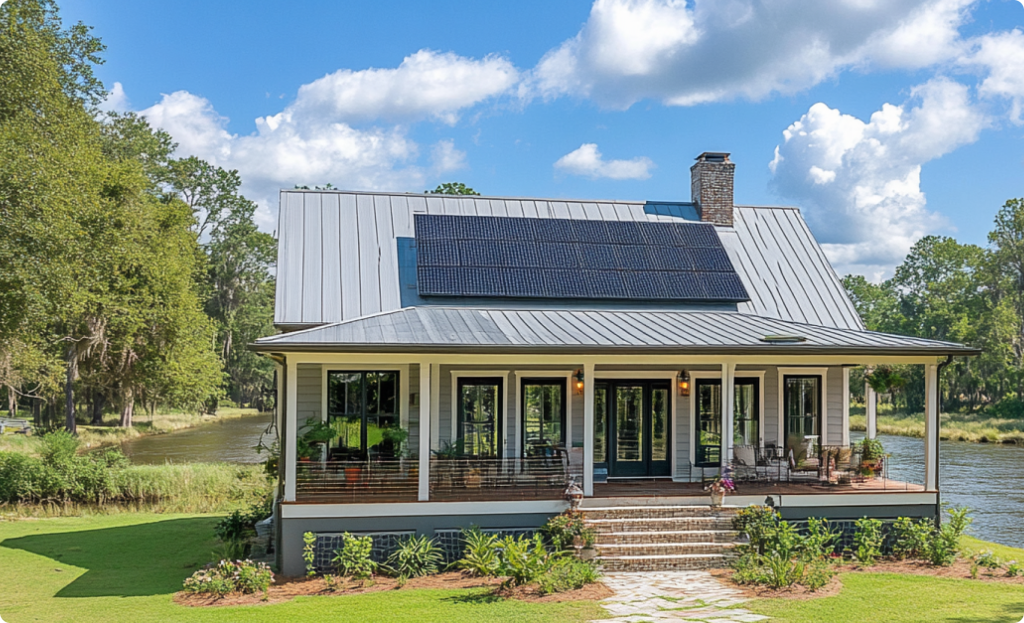
Colorado
Homes in Colorado reflect the state’s mountainous terrain, outdoor lifestyle, and varying climate, with an emphasis on blending natural materials with functional design. Whether it’s a rustic mountain lodge or a modern, energy-efficient home, Colorado homes prioritize blending with the environment and making the most of the stunning scenery.
In the Rockies and foothills, you’ll find many mountain lodges and cabin style homes. The roofs are steeply pitched and made using metal or asphalt shingles to shed snow efficiently. The exterior walls are made of log, stone, or wood, and usually are stained in natural colors to better blend in with the foliage outside. Stone fireplaces add a rustic touch, while panoramic windows maximize natural light.
Craftsman style homes are especially popular in urban and suburban areas of Colorado. Common features include built-in cabinetry, exposed beams, and large front porches supported by thick, tapered columns.
Many homes in Colorado include energy-efficient elements like solar systems and geothermal heating. Contrary to popular belief, solar panels generate extra electricity in high-elevation areas.
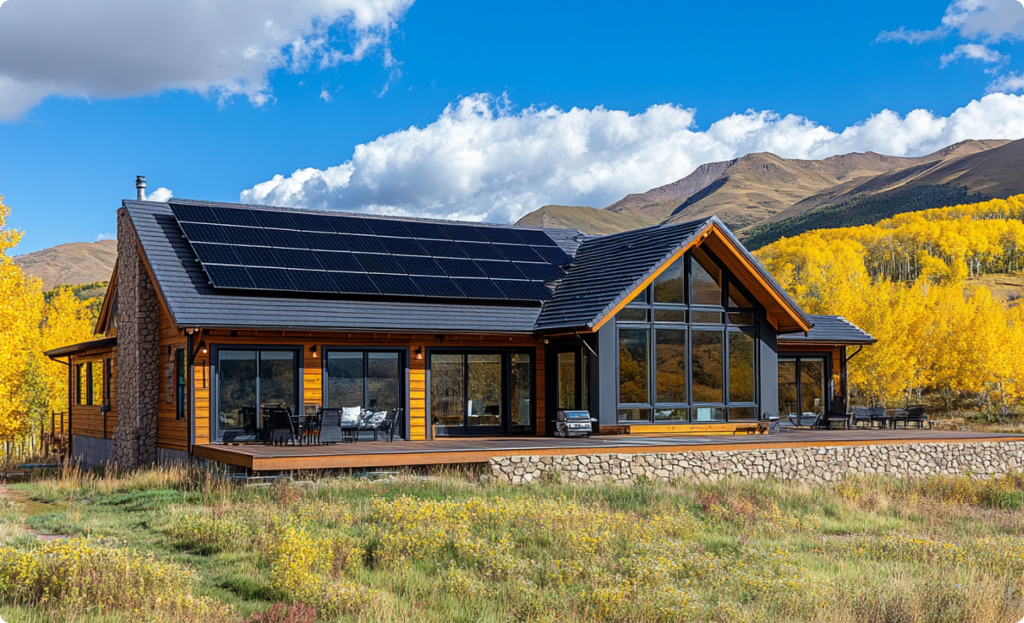
Minnesota
The seasons are extreme in Minnesota, with hot summers, cold winters, and just about everything in between. The architectural styles of homes incorporate practical features for insulation and heating, while also embracing the natural beauty of the region.
Often found in older neighborhoods, especially in the Twin Cities, houses in Tudor Revival style showcase asymmetrical designs with steep rooflines, prominent chimneys, and decorative half-timbering. Inside, you’re likely to spot an open fireplace and wood beams.
In both urban and rural areas you’ll find Prairie Style homes. These low-pitched, hipped roofs have wide eaves and are usually slightly sloped. Prairie homes often use horizontal lines to create a sense of expansiveness and integration with the landscape.
Many Minnesota homes are built with cold winters in mind. Steep roofs help to shed snow while well-insulated walls keep the cold air at bay.
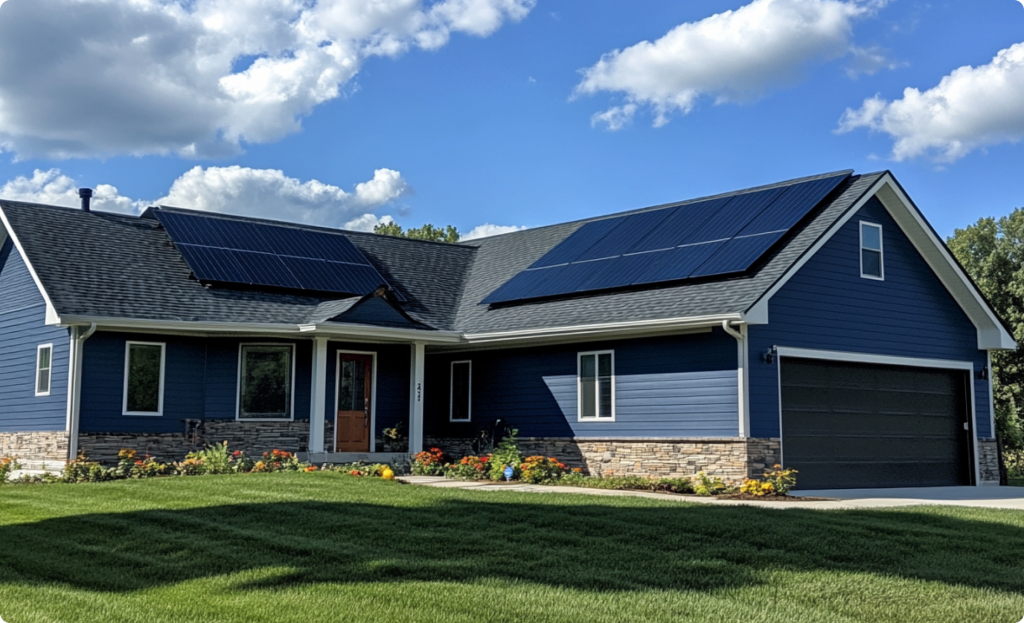
Final Thoughts
If you’re thinking about making the switch to solar, now is the perfect time. Investing in solar benefits the environment and allows you to be energy independent and therefore unaffected by rising utility rates. These days, technicians are skilled at installing solar on many different types of roof surfaces and solar actually increases the value of your home.
